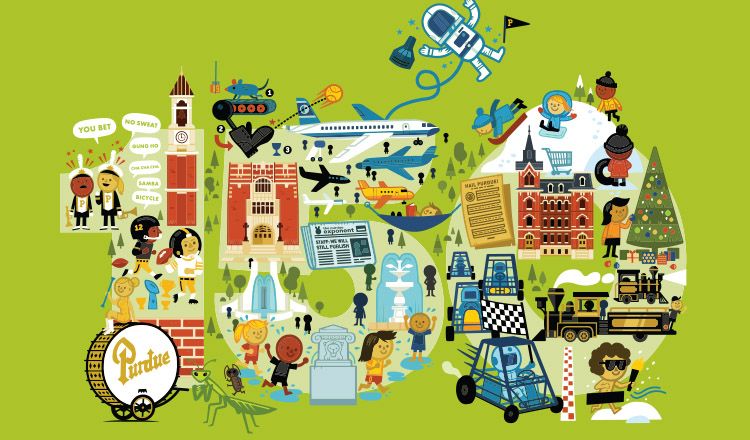Campus buildings with a story to tell

1. University Hall
In 2019, $35,000 is approximately what a student would pay for out-of-state tuition at the University of Wisconsin-Madison or Penn State (Purdue’s out-of-state tuition is still under $30,000). In 1871, $35,000 was enough to construct an academic building. University Hall is the only remaining building of the first six built on campus. The building has been used for classes, chapel services, the president’s offices, and even the school’s first library.

2. France Córdova CoRec
The original recreational center, which opened in 1957 with 148,700 square feet, was the first university building in the United States created solely to serve students’ recreational sports needs. A $98 million expansion brought the building to about 453,000 square feet when it was rededicated in 2012 as the France A. Córdova Recreational Sports Center, popularly known as the CoRec. The facility offers fitness space, climbing and bouldering walls, a recreation pool, a wellness suite with massage therapy and demonstration kitchen, 13 gymnasiums, and seven multipurpose rooms.

3. Armory
Built in 1875, the original Amory building burned down in 1916. The current structure is still one of the oldest on campus, dating back to 1918. During the postwar student enrollment boom in the 1940s, workers for National Homes set up shop in the Armory, constructing the famed “black and whites” — prefabricated housing for faculty along State Street and Airport Road. In the spring of 2019, Mitch Daniels announced tentative plans to repurpose the Armory, though nothing formal has been announced; the idea has received criticism from some ROTC students and alumni.

4. Cary Quad
Cary Quad is one of the most storied residence halls on Purdue’s West Lafayette campus. It’s named after the Cary family, which donated money to support its construction after the passing of their son, Franklin Levering Cary, who died in 1912 at the age of 18, just before his freshman year at Purdue. The original hall is now known as Cary East. Continued support from the Cary family helped build Cary Northeast, Northwest, and West. Purdue later added the south wing.

5. Hovde Hall
This building has witnessed many chapters in Purdue’s history: student protests, board meetings, commencement processionals, and candlelight vigils. The building first opened in 1937, at which point it was known simply as the Administration Building. Decades later, it took the name of Fred Hovde (HDR E’75), Purdue’s seventh president (1946–1971).

6. Purdue Memorial Union
The Purdue Memorial Union has been a major hub of campus activity since 1924. Thousands of students walk its halls daily, crowd the dining court — or maybe just seek out a quiet corner to nap in. The building was dedicated in honor of the 4,013 Purdue students and alumni who served in World War I and given its name in memory of the 67 who died. Be sure to visit the Black and Gold Cross on Veterans Day for an annual ceremony to honor all Purdue servicemen and women.

7. Hicks Underground
Before the construction of the Wilmeth Active Learning Center — commonly shortened to WALC — the 24-hour John W. Hicks Undergraduate Library was the go-to study spot on campus. Hicks was assistant to presidents Fred Hovde (HDR E’75) and Arthur Hansen (ECE’46, MS S’48, HDR E’70) and briefly served as acting president before Steven Beering’s (HDR S’00) 1983 arrival. Study carrels remain a coveted prize for students during finals. To help lighten the mood and de-stress, people write poll questions on the white boards and leave one another messages.

8. Westwood
Built in 1932, Westwood was 6,959 square feet and valued at $1 million when it was donated to the University in 1971 by R. B. Stewart, former chief financial officer. The Tudor-style house sits on 17 acres, some donated by Stewart and others acquired by the University. Much of the first level is designed for large-scale entertaining, including living rooms, a garden room, catering kitchen, breakfast and dining rooms, a guest bedroom, and four bathrooms. Family quarters are located on the second floor. Purdue’s president is required to live at Westwood.

